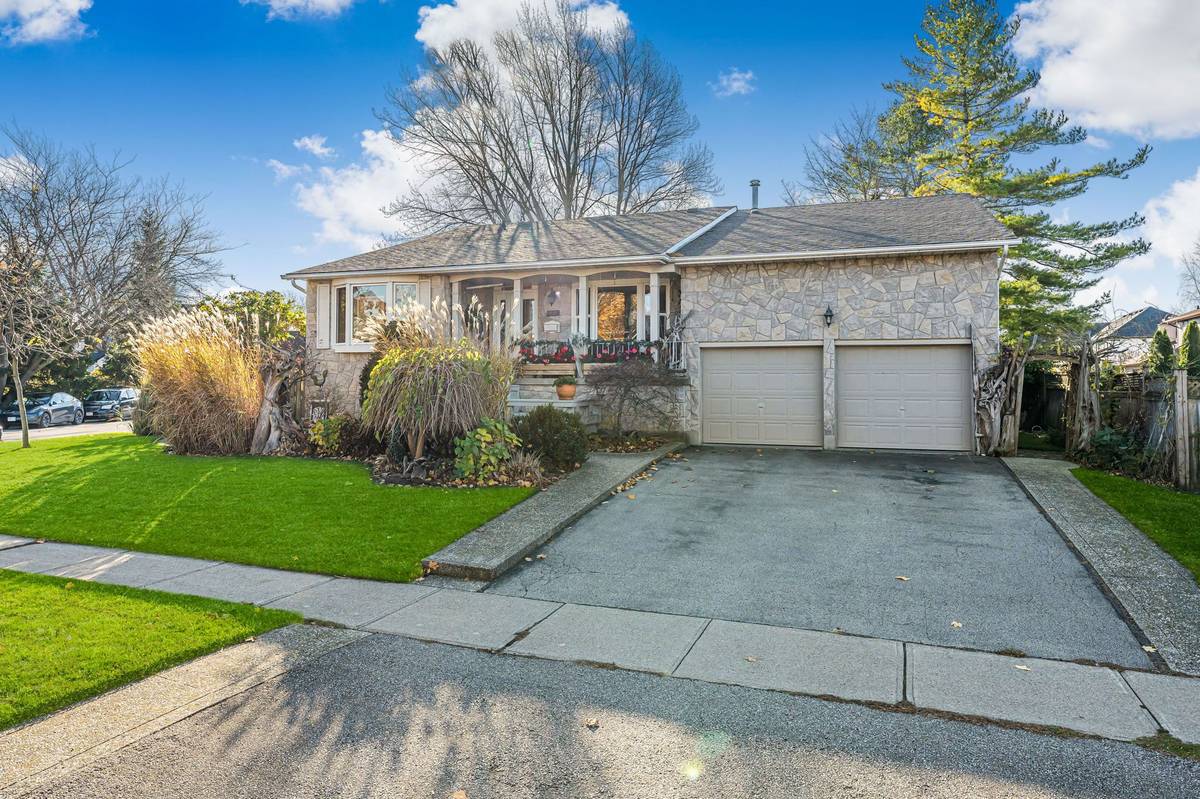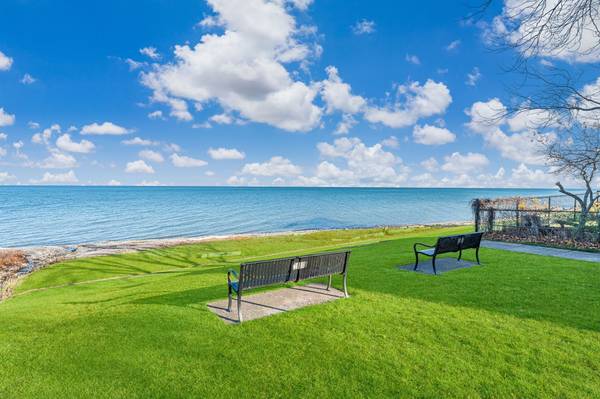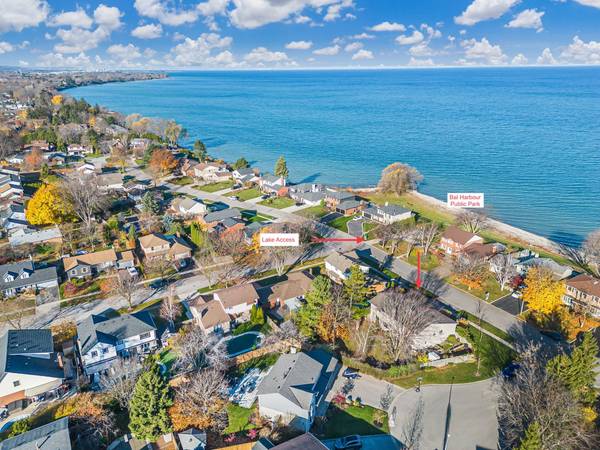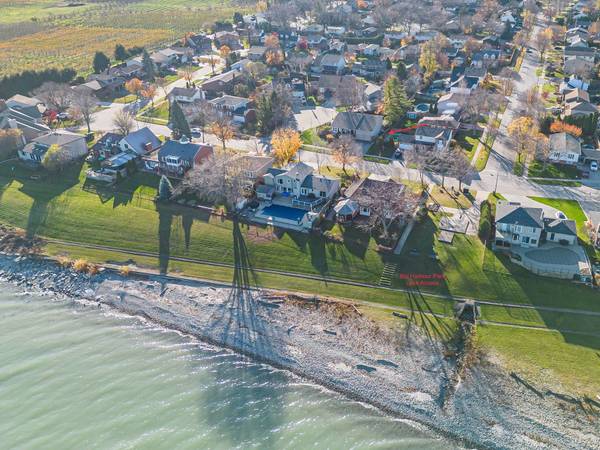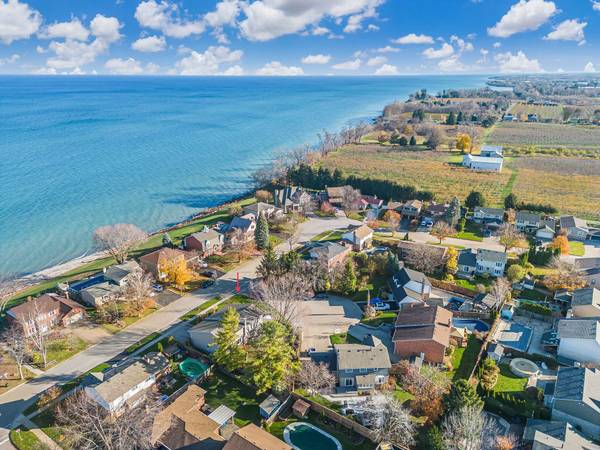
GET MORE INFORMATION
We respect your privacy! Your information WILL NOT BE SHARED, SOLD, or RENTED to anyone, for any reason outside the course of normal real estate exchange. By submitting, you agree to our Terms of Use and Privacy Policy.
$ 949,000
$ 949,000
Est. payment /mo
Sold on 12/03/2024
22 Cheval DR Grimsby, ON L3M 4P8
4 Beds
2 Baths
UPDATED:
Key Details
Sold Price $949,000
Property Type Single Family Home
Sub Type Detached
Listing Status Sold
Purchase Type For Sale
Approx. Sqft 2000-2500
MLS Listing ID X11444723
Style Backsplit 5
Bedrooms 4
Annual Tax Amount $6,646
Tax Year 2024
Property Description
Welcome to Life at the Lake in Grimsby! With over 3,000 square feet of living space, this sun-drenched home offers a truly prime location, just steps away from the stunning views of ***Lake Ontario and Bal Harbour Park, right across the road. Enjoy the tranquility of lakeside living with easy access to the highway- this is the perfect spot for you. ***Commuting is a breeze with Bartlett QEW access just 1 km away, making this home ideal for those who need a quick and convenient route.**The home itself boasts a flexible layout, featuring an interchangeable dining and sitting front rooms, allowing you to adapt the space to suit your lifestyle. Whether you prefer a cozy reading nook, a formal dining area, or a gathering space for family and friends, with the bonus of lake views. **The extra-large, fenced lot, offers plenty of outdoor space for entertaining, gardening, or play. **The south facing, sunlit family room spacious primary bedroom & bedrooms, are bathed in natural light, making the home feel warm & bright. You will find gorgeous oak and iron railings paired with hardwood flooring throughout. The ground-floor laundry/mudroom and bathroom offer convenient access to the outside, ideal for coming in from the yard. **The home also features an extra-deep two-car garage with loft storage, providing ample space for vehicles and additional storage needs.**The fully finished basement is a standout feature, with a rec room, game room, a flex room & storage room that can easily be adapted to suit your family needs. There is also plenty of potential to add more bedrooms if desired. **Whether you prefer to relax indoors or enjoy the lovely neighbourhood with its peaceful walks or games at the park, this home offers something for everyone. **Recent updates include a new furnace (2021) and a roof (2016) with 40-year shingles.**This lakeside gem in Grimsby offers the best of both worlds-natural beauty and convenient living. Do not miss your chance to call this place home!
Location
Province ON
County Niagara
Community 540 - Grimsby Beach
Area Niagara
Rooms
Family Room Yes
Kitchen 1
Interior
Cooling Central Air
Fireplaces Number 1
Fireplaces Type Natural Gas
Exterior
Exterior Feature Patio, Privacy, Porch, Recreational Area
Parking Features Front Yard Parking, Private Double
Garage Spaces 4.0
Pool None
View Lake, Beach, Park/Greenbelt, Water
Roof Type Asphalt Shingle
Building
Foundation Concrete
Listed by RE/MAX GARDEN CITY REALTY INC, BROKERAGE

GET MORE INFORMATION
QUICK SEARCH

